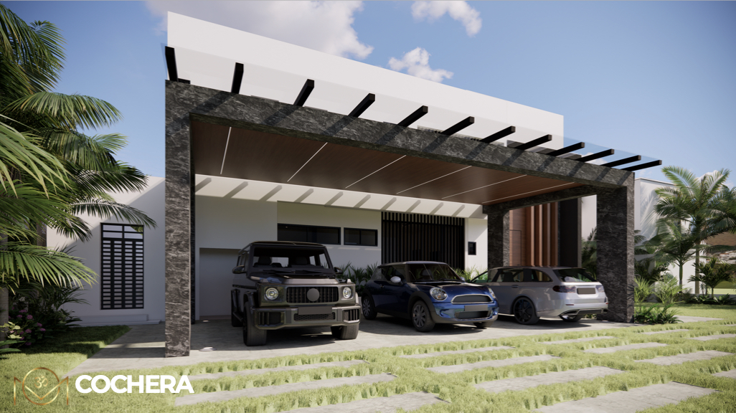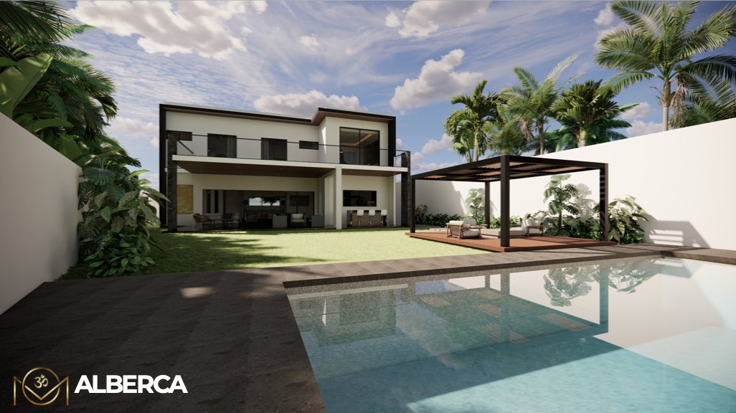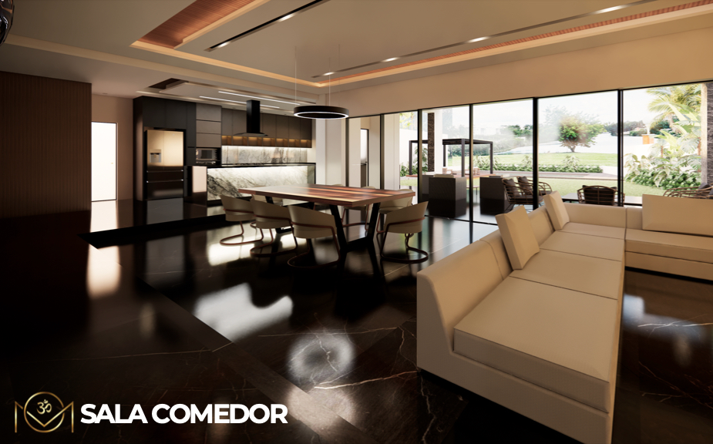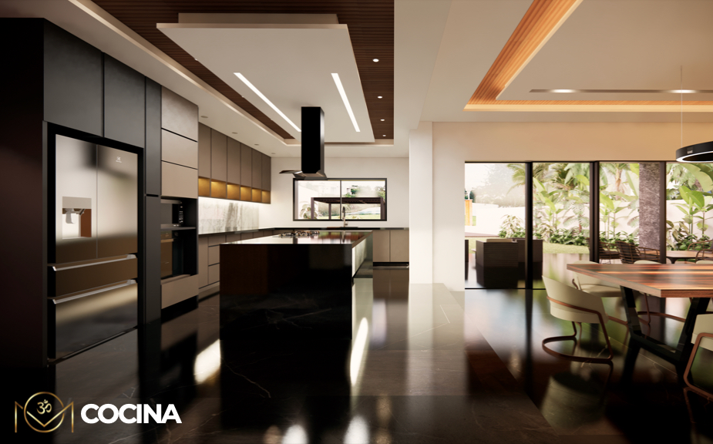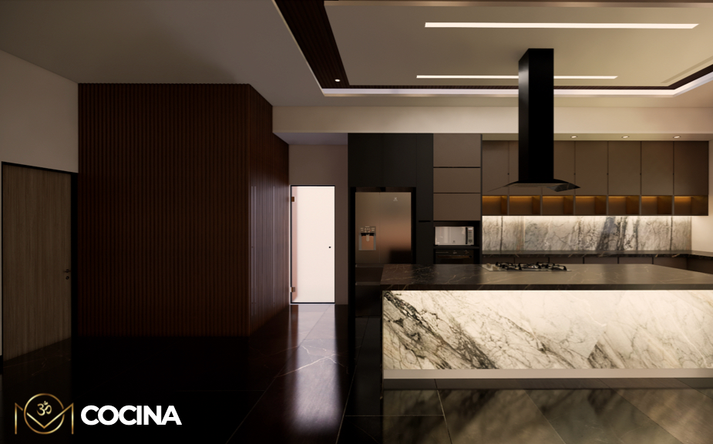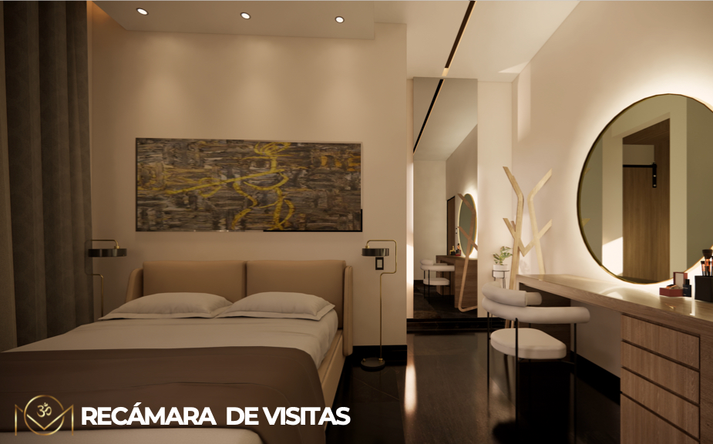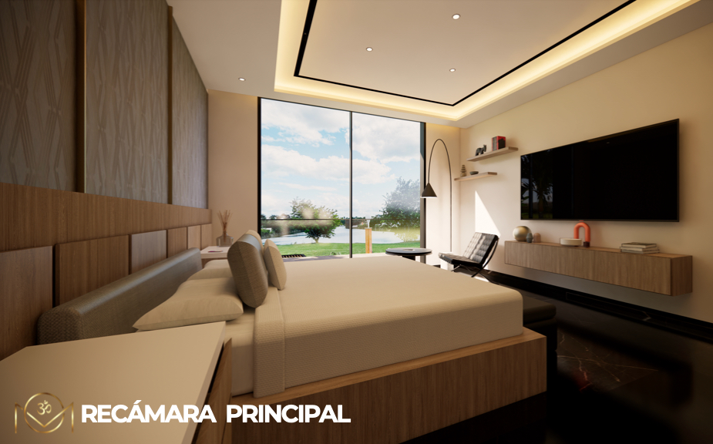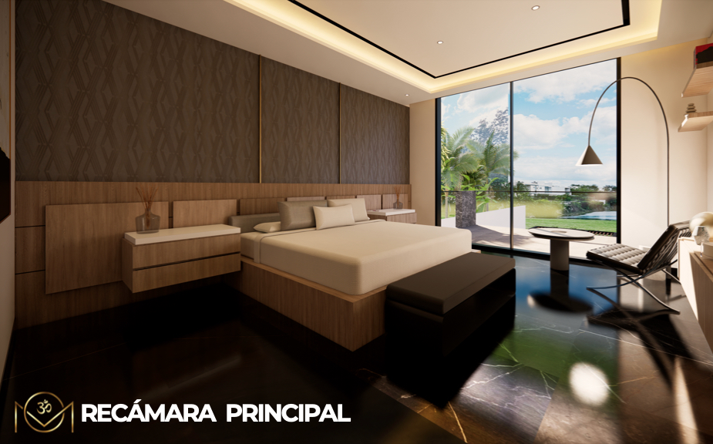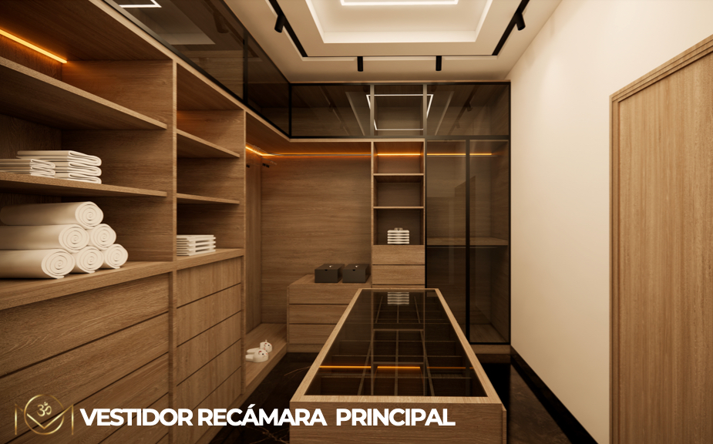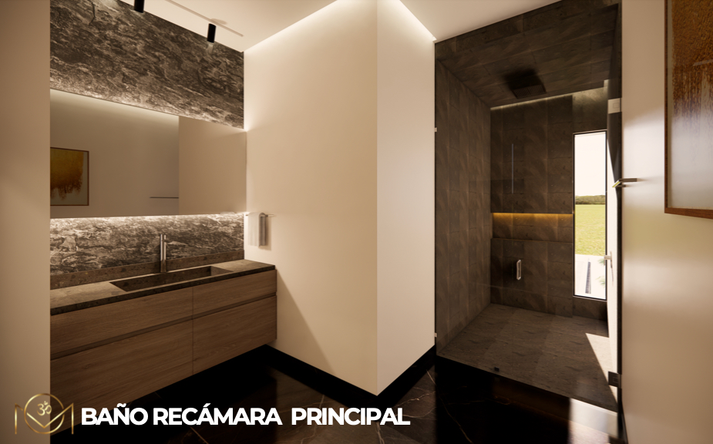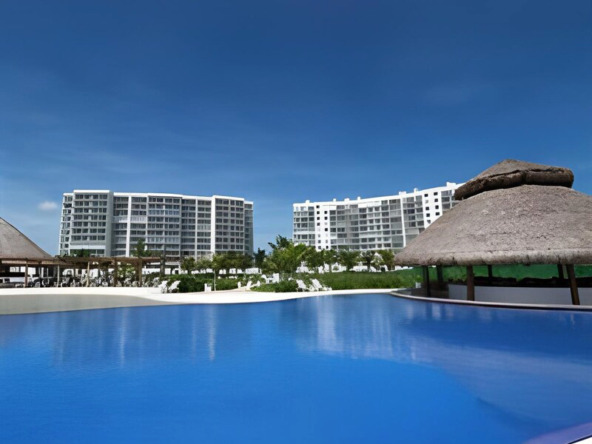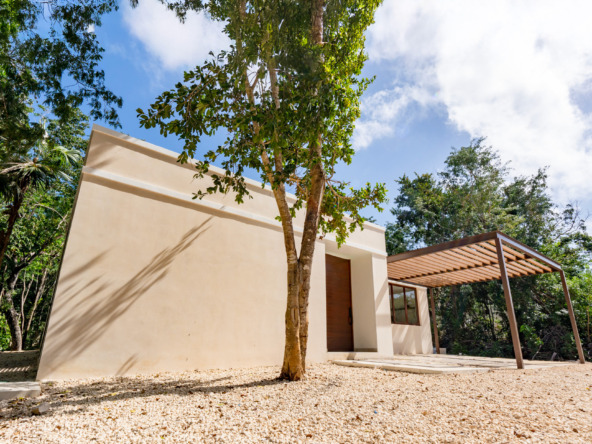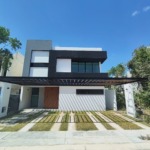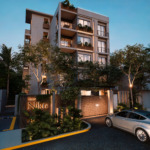Descripción
Very spacious home in Lagos del Sol
M2 of land: 815.70m2
M2 interior construction: 506.40m2
M2 construction total: 781.93m2
GROUND FLOOR:
- Covered parking for 4 cars.
- Garbage room with louver.
- Space for equipment like heater, water softener, etc.
- 1.50 x 2.45 access door with double exterior height simulation.
- Double high reception stairs.
- Half bathroom for guests.
- Office.
- Spacious living room and dining room space with window and lake view.
- Spacious kitchen with lake view, island with grill and extractor.
- Pantry.
- Laundry room.
- Maids bedroom with closet and full bathroom.
- Spacious covered terrace with granite countertop.
- Deck and sundeck area.
- Second terrace with pergola for lounge area.
- Spacious garden.
- Lounge with integrated jacuzzi.
TOP FLOOR:
- TV room.
- 2 spacious bedrooms with shared lake view terrace, dressing room and full bathroom.
- Third bedroom overlooking the front of the house with dressing room and full bath.
- Primary bedroom with lake view terrace, walk in closet and full bathroom.
FINISHES:
- Polished finished traventine marble floors for interiors and matte for bathrooms and roof terrace.
- Natural wood kitchen with granite countertops.
- Metal structure main access door lined in natural wood.
- Semi solid natural wood interior doors.
- Natural wood closets and dressers.
- Granite vanity covers and sinks.
- Cancel area living-dining and terrace in tempered glass with cancel with accordion type opening.
- Minisplit type air conditioning in rooms, living-dining room, office and kitchen.
- Shelter and jacuzzi in Chukum finish.
- Deck shelter area in natural wood.
INSTALLATIONS:
- 5,000 lts tanker with pumping system for the house.
- 2 tubs of 1,100 lts c/u on roof.
- Guttering for installation of solar panels on roof 25 kvas transformer.
- Electric step water heater.
- Guttering and preparation for water softener and filtration system.
- Guttering for placing electric curtains on windows.
- Guttering for CCTV system.
- Freestanding machine room for jacuzzi and shelter.
Habla a
- City Cancún
- State/county Quintana Roo
- Area Cancun, Lagos del Sol
Detalles
- ID de propiedad: 86115
- Precio: $28,000,000/Pesos
- Bedrooms: 4
- Tipo de propiedad: House
- Estado de la propiedad: Preconstruction, Sale
Resumen
ID de propiedad: 86115
- House
- 4



