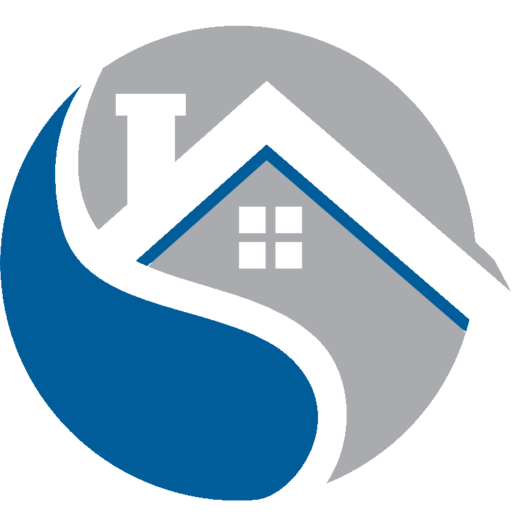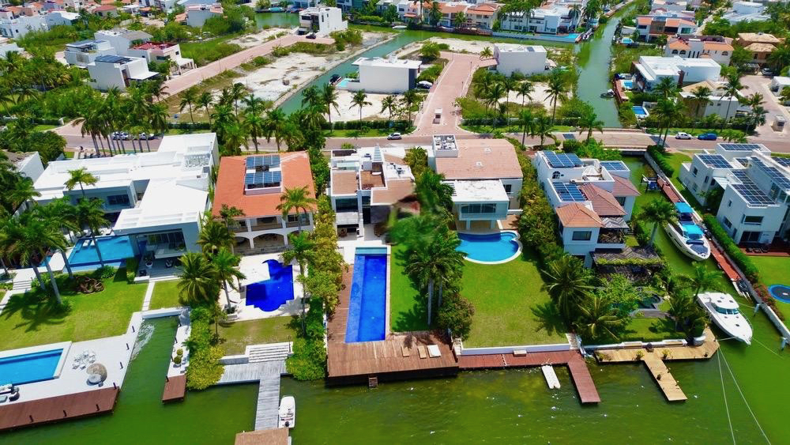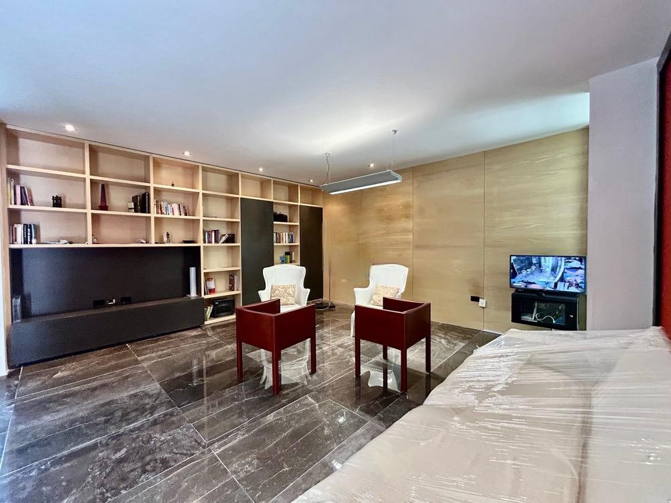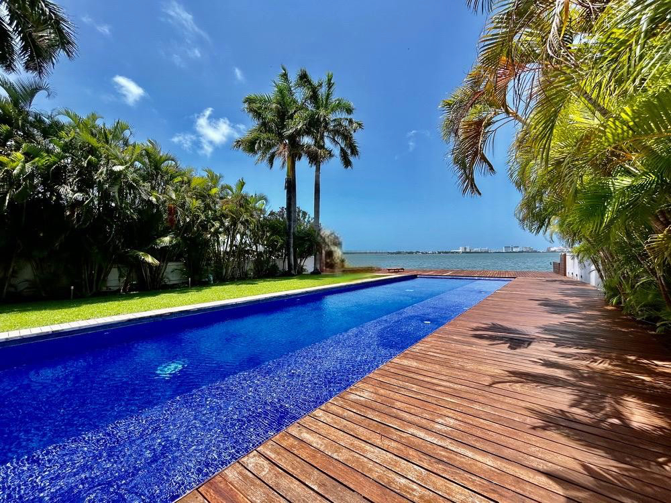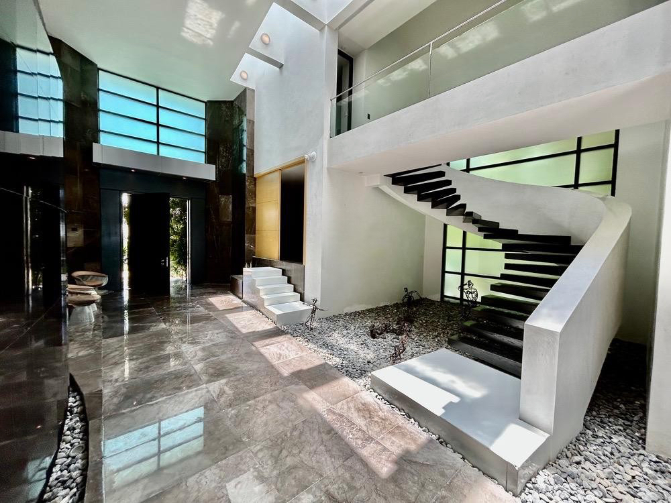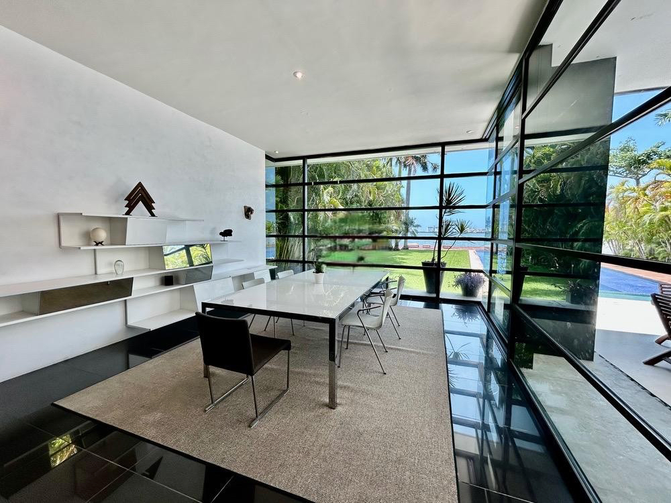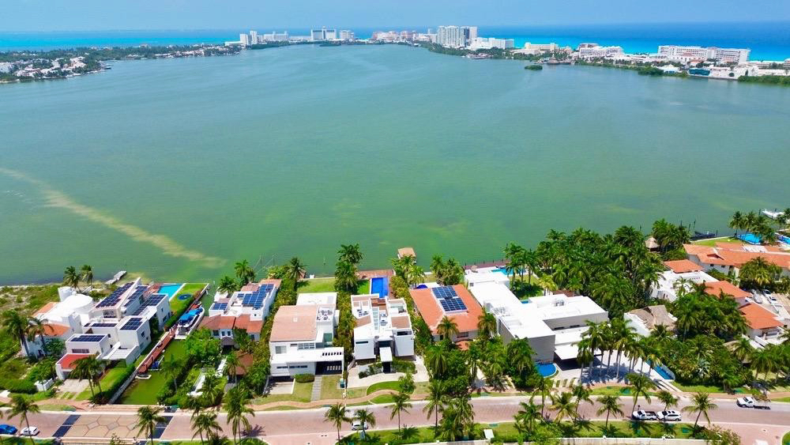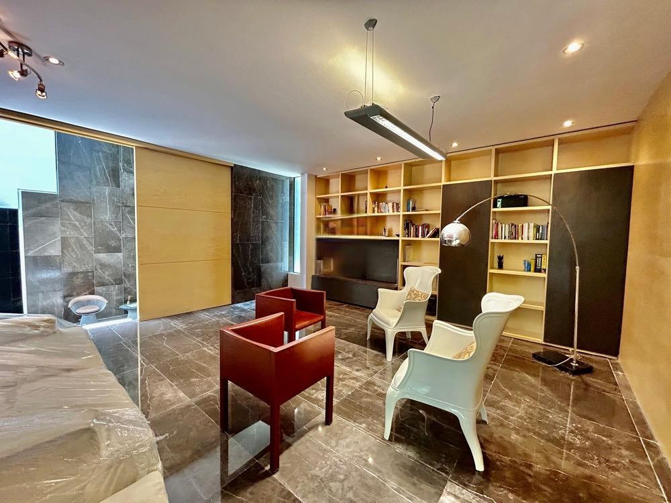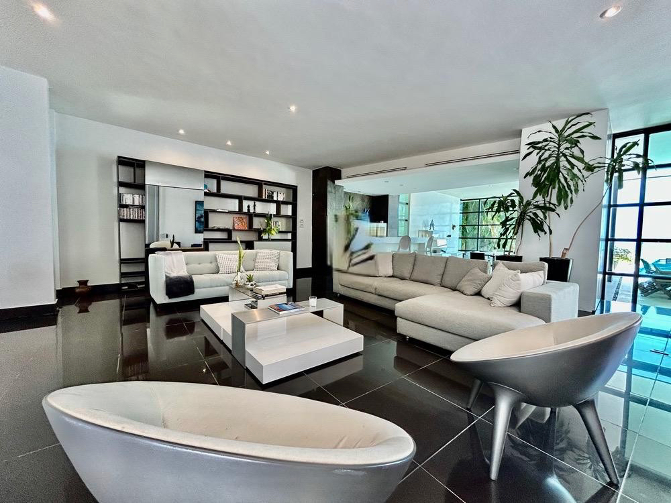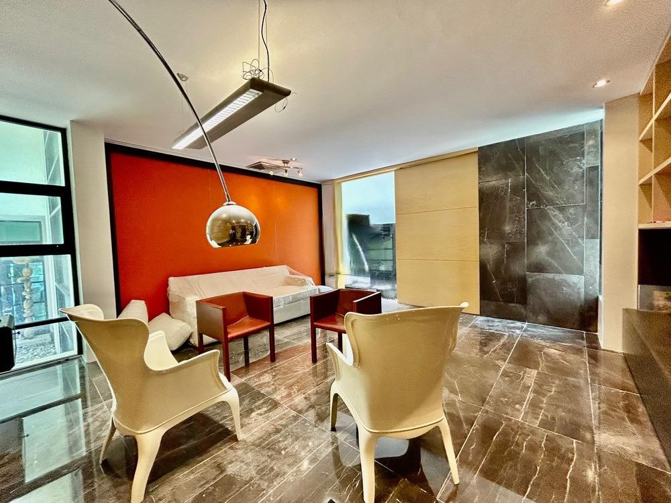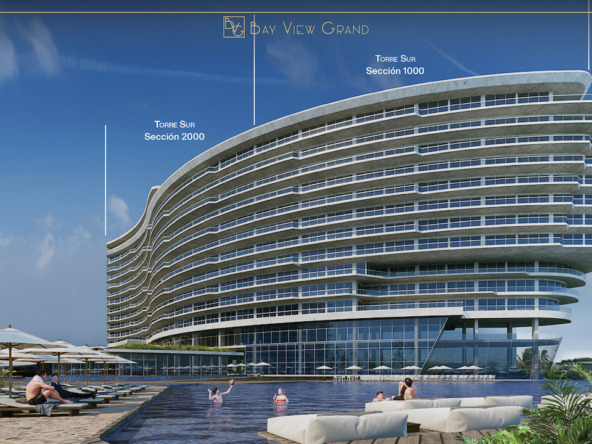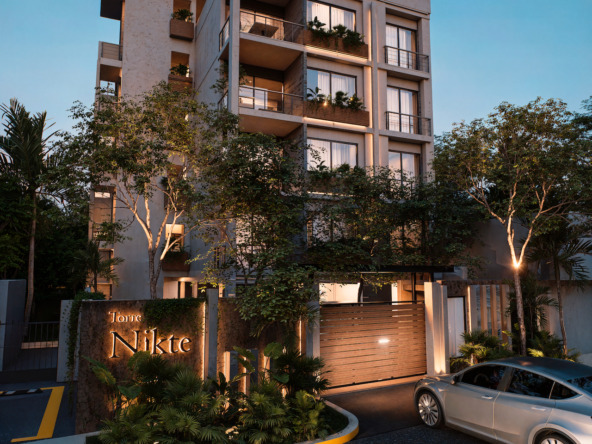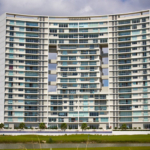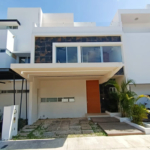Descripción
Spectacular residence in Isla Dorada, Cancun Hotel Zone
800 m2 of construction
1400 m2 of land
Spectacular residence with a privileged location on the lagoon. Its beautiful garden and fascinating pool extend to the water front offering the best view imaginable. Created to obtain impressive panoramic views over the lagoon and the hotel zone in the distance. With a contemporary, sober style, built on two main levels, it has high-luxury finishes and details that make it a unique home. The generous height in mezzanines and the games of small unevenness give harmony and movement to the interior. The living room, dining room and kitchen are integrated into the terrace through glass doors. The large windows together with the skylights in double-level heights play with natural light and give a feeling of expansion that makes the space more imposing. Likewise, on the upper level, the bedrooms and their terraces enjoy the same landscape.
Just entering the house the view connects through the space to the pool and lagoon through the cool window that finishes off the interior.
Spaces were created that make a difference from the ordinary to the extraordinary, such as an exclusive solarium for the master bedroom with a tub and deck. A fabulous rooftop with Jacuzzi, steam room and sundeck (deck) overlooking the lagoon. A projection room.
Appreciated by those who want generous areas, good mezzanine heights and excellent finishes, this magnificent house meets the requirements for the most demanding levels of living both indoors and outdoors.
Large semi-roofed terraces, perimeter deck at the pool and front at the lagoon, garden with mature vegetation in splendor. All the land is 2 m above the water level. Possibility of building a pier for large boats.
Good orientation that allows sun in the pool and garden and freshness in the house.
Located on the perimeter of Isla Dorada. In the heart of the Cancun Hotel Zone, surrounded by the Nichupte lagoon.
THE HOUSE HAS:
INSIDE GROUND FLOOR:
– Foyer with double high ceilings.
– Split level living room with windows and views to the outside.
– Dining room of excellent dimensions surrounded by large windows and which is integrated through sliding glass doors towards one of the terraces adjoining the pool.
– Projection room with comfortable seats.
– Huge kitchen with inspiring exterior views, elongated island with elegant black quartz countertop that runs through it. Perfectly designed. Brand equipment.
– Wine cellar for more than 100 bottles of wine. Lots of storage space and cupboards. Access through a sliding glass door to one of the terraces that adjoin the pool.
– Study / Family room.
– 1 Half bathroom.
– Laundry. With independent access from the service passage.
– Linen closets.
– Service bedroom with full bathroom.
– 2 storage rooms.
– Stairs to the second level.
INTERIOR UPPER FLOOR:
– Large principal bedroom (suite). Independent terrace. View towards the garden, pool and lagoon. High ceilings.
– Luxury dressing room that covers all the requirements of functionality and beauty. Wide and fluid.
– Full bathroom with large shower.
– Private solarium accessed through the dressing room. The perfect place to relax.
– Bedroom 2 with full bathroom and dressing room. Terrace overlooking the lagoon.
– Bedroom 3 with loft. Terrace overlooking the lagoon. Full bathroom and dressing room.
– Bedroom 4 with full bathroom and closet.
– Family room (mezzanine style) / TV room or studio.
ROOF TOP (THIRD LEVEL – EXTERIOR)
– It is accessed exclusively through the main bedroom, it has a large steam room and a sundeck with a Jacuzzi overlooking the lagoon.
BASEMENT:
– Indoor parking for 5 cars.
– 2 storage rooms.
– Employee bathroom.
EXTERIOR:
– Garden with landscaping and palm trees.
– Rectangular pool that runs along the land with different depths.
– 2 covered terraces that enjoy the exterior beauty.
– Wooden deck around the pool and at the end it becomes a sunbathing area.
– Possibility of building a large pier.
– Motor lobby with ease to park more vehicles.
– Machine room.
PROPERTY SPECIFICATIONS:
– High ceilings and spaces with double high ceilings
– Luxury finishes (marble, quartz, etc.)
– Air conditioning sectioned by areas.
– Closed circuit tv for surveillance.
ISLA DORADA OFFERS:
Being a resident of Isla Dorada you have access to the amenities of the Main Club House located in front of the lagoon, which has a large palapa for events, restaurant, fountain, lounges, large gardens, large pool with swimming channel, pool palapa, playgounds. Very well equipped gym, Spa with sensation pool, sauna, steam, cabanas. Tennis and paddle courts for day and night use. Surveillance 24/7. Controlled access.
$12,000Pesos monthly condominium maintenance
FOR RENT: $15,000USD per month and an annual contract (includes the monthly maintenance fee)
FOR SALE: $85,000,000Pesos
Ref: VR1656
Habla a
- City Cancún
- State/county Quintana Roo
- Area Cancun, Isla Dorada
Detalles
Updated on August 15, 2024 at 3:28 pm- ID de propiedad: 78887
- Precio: $85,000,000/Pesos
- Bedrooms: 4
- Tipo de propiedad: House
- Estado de la propiedad: Sale
Resumen
- House
- 4


